The House At 56 East Main Trumansburg, NY 14886
A short history of the house at the top of the hill. |
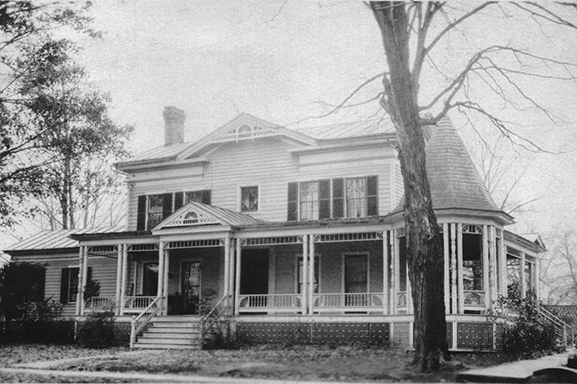
The information contained in this history has been pulled from the
Building-Structure Inventory Form completed in the Spring of 1983 at the
Request of the owner, Eunice Frederica Updike McWilliams, by the
Preservation Planning Workshop, Cornell University,
Division for Historic Preservation - New York State Parks and Recreation.
(Edits have been added to correct what appears to be erroneous information originally recorded)
Click on Green Arrows to expand for added information
According to the 1929 Sanborn Map, the one-story side and rear additions were on the house by 1929. According to the 1853 and 1866 maps, there were two buildings on this site; a residence and a law office. Because of the variation in foundations and slight non-alignment at the sill levels,
it seems very likely that the original law office building was moved to the west and became an addition to the house.
The other major changes came with the renovation in the Queen Anne style in the late 19th century. A wrap around porch with gazebo was added, the windows on the porch were changed, a second floor window over the front door was altered or added, and a small decorative gable end was added over that. The barn at the rear of the property (two-story board and batten), has remained while two other one-story wooden sheds, also at the rear of the property, were removed after 1929.
The house is at the edge of the commercial district and is very close to the modern motel to the north. To the south are 19th century residential structures, of more similar sizes and styles. Set quite close to the street, the house [in 1983] is obscured by the large hemlocks in the front.
This is a five-bay, late federal / early Greek Revival house with the ridge parallel to the street and delicate cornice returns. It is two story, with one-story wings to the west and south.
The addition to the south was one-story ("the Dr.'s Office") and was used as a bedroom, however, there was an upstairs to the wing off the backside of the house to the west (more accurately a finished attic space?), where Eunice's bedroom was when I was a kid growing up there. And, outside of that upstairs back bedroom was another smaller room which contained Trumansburg's first? built in tub, which is supposed to be still preserved.
Eunice's daughter, Patsy, had the upstairs front bedroom over the parlor, at the back of which was a door with a step or two down into the long, dark back bedroom of Eunice, the steps caused by the afore mentioned non-alignment of the sills when the law office was moved to become an addition to the house.
It could be the tub was installed around the 1870s, as that was when indoor toilets were first starting to be en vogue for well-to-do Americans. And, the fact that there existed an outhouse, in the first place, suggests the tub came afterward. This bathroom led further back, through another door, to an area with a long trough and another door to what was a smaller room behind the already mentioned back bedroom of Eunice's.
These two back rooms were connected by a large landing, with a couple steps down to a long, narrow hall which overlooked the narrow staircase down to the main woodhouse level and a door leading to the kitchen. At the end of that hall which topped the stairs was the entrance to several rooms over the main floor of the wood house.
There were many rooms, which I think I recall being told to me were rooms for patients? or servants? Perhaps this was the residence space of J. DeMotte Smith, law partner, when his family co-habitated the house with Henry Disbrow Barto, Jr. and family, in the 1860s. Eunice often mentioned the stray cats that would find their way up there above the woodhouse to have their kittens.
There are two floor length double-hung (1-over-1) windows
on the porch on each side of the entrance. These windows are not original, but were probably a modernization that went with the addition of the porch. The entrance is late Federal in style, with half-length side-lights, transom, fluted trim, corner blocks with a simple pyramidal or diagonal-based decoration and a rectangle block over the door, correspondingly decorated. The door appears to be original.
On the second floor the windows are 2-over-2 on the east side of the house of the front facade and 6-over-6 on the west with a central window that is Queen Anne in style. It has a large diagonally set square pane surrounded by small panes. Above this window there is a small Queen Anne gable with decorative spindling. The window and gable were later additions to the plain Federal front of this house, along the front porch.
The porch is large and wraps around the north and west east sides of the house. A gazebo with a turreted roof is at the corner and there is a small pediment over the front steps. The porch is decorated with bold and well preserved spindle work, with the frequent use of the fan motif. Part of the rear area of the porch is screened.
There is also a porch along the south side of the house, almost the length of the "back addition," which connects what was the dining room door to
what I knew as the front bedroom off of the parlor of the original house.
This room, was told to me to be the Dr.'s office, and had a small room (office?) behind it, which contained a mega-huge dr's desk (dubbed "the white elephant") with all kinds of doors, drawers and storage slots...
Off the dining room porch is a large patio area of good, old T-burg blue slab stone where a hole in one provided access to a well for water. This was covered by a similar piece of the heavy blue slate...
There is also a small, glassed-in sun porch off the kitchen door on the north side and another sun porch off the sitting room that ran along behind the spare bedroom of the original house, connecting the wrap-around porch to the sitting room. This was a favorite spot as a kid.
Also, no mention of the woodhouse, which was attached to the back of the kitchen, nor the outhouse. These sat where the Village Court expansion now sits.
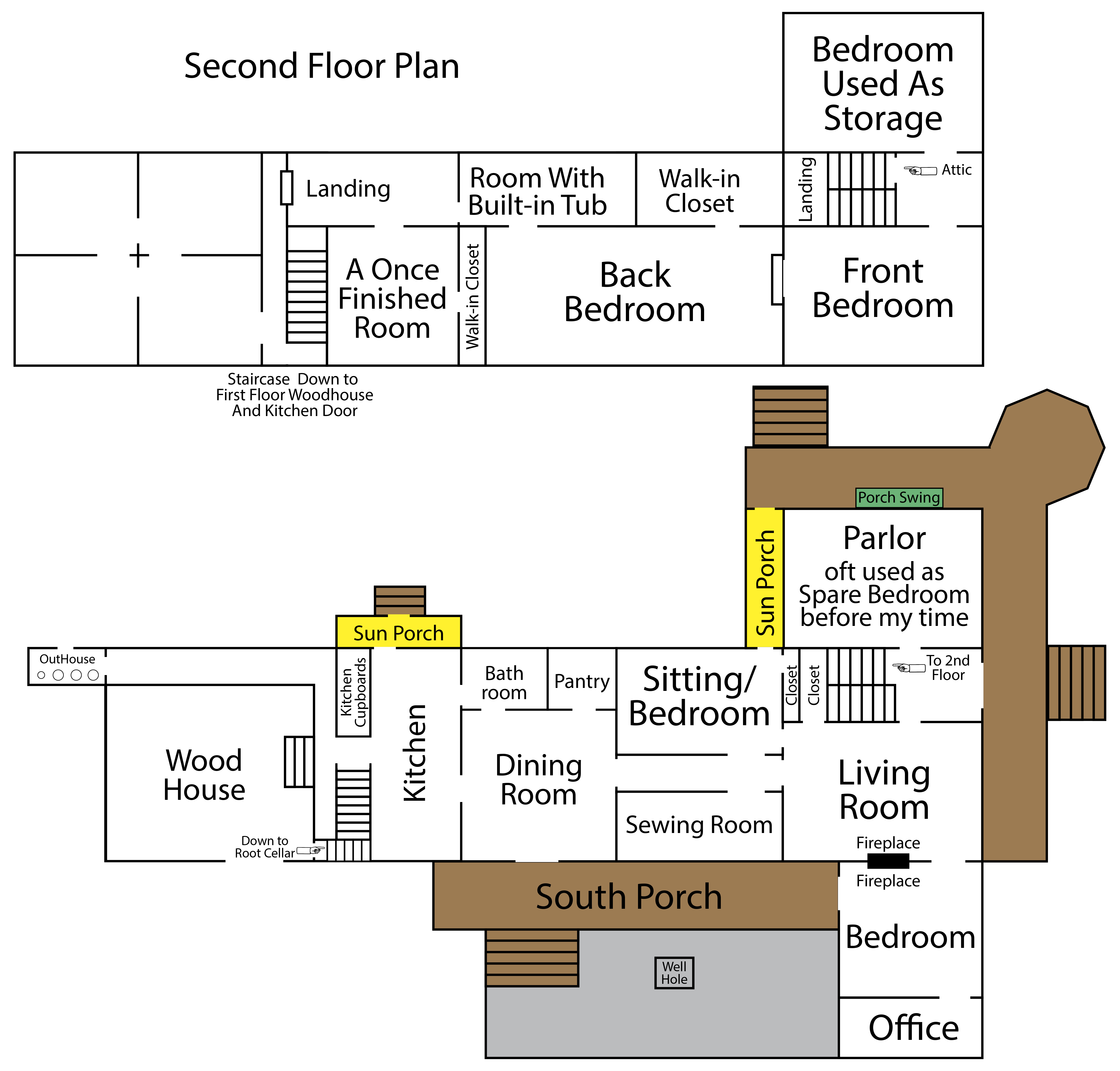
Historical and Architectural Importance
Date of the initial construction is estimated to be between 1820 and 1840, certainly before 1853.
This was the long-time residence of Henry Barto, an early resident of Trumansburg. Barto's partner in the law practice, J. DeMotte Smith, also lived here in the 1860s, and was co-owner. Barto (edit: Sr.) was a well-to-do judge, and banker as well as a lawyer (edit: to add confusion, Judge Barto's son, also named Henry D. Barto, was a lawyer and banker, too). His law office was in a building just to the east (edit: south) of the house. (apparently annexed to the house later, as noted above). He was instrumental in building the first bank building in the village located nearby at the corner of Main and Elm Streets. (Today (edit: 1983) the Fingerlakes Cooperative Insurance Company.).
Barto was a key figure in the founding of the Episcopal Church in the 1850s. He gave the land on which it was built, just to the south of his house. He died in the 1860s (died 22 February 1857), and in 1866 the house and lands (to Whig Street) were sold to the Griswolds for $4500. Henry Griswold was a well-known "scientific surgical dentist" according to the June 14th 1866 issue of the Trumansburg Sentinel.
He came to Trumansburg in 1866 and set up his practice (and residence) at 56 East Main Street. The next owner was Charles Plyer, who purchased the house in 1870. In 1881, he bought the Trembly House (built 1871, and almost directly across the street) and ran it for a few years in the 1880s. Mary Quigley bought the home in 1887 and lived there until 1907. The Quigleys were long-time residents of the village, and were clothiers and quarrymen. Three generations of the Updike family have lived there in the 20th century.
This house shows a sophisticated blending of Federal / Greek Revival and Queen Anne elements. The wrap-around porch is the most noticeable feature, but the entrance, somewhat obscured, is a very fine example of a late Federal design, unusual in Trumansburg.
History of Ownership
1820-40 - Built by Barto, Henry D. and wife Catherine, [and by 1860s also] Smith, J. DeMotte and wife Mary E.
While I find the above date range for the original construction to most likely be accurate, the report probably cites the wrong Henry D. Barto, especially if the home was built between 1820 and 1840.
The H.D.B. married to Catherine wasn't born until 21 January 1824, and it was his father, Judge Henry Disbrow Barto, Sr., who moved from Virgil to Trumansburg in 1808 or 1814, depending on which source you follow.
Barto, Sr. was one of the first laywers to the area and later became a judge, while H.D.B., Jr. I don't think ever became a judge. This indicates to me H.D.B. Sr., more than likely, built the house at 56 East Main St.
with wife Prudence H. Jaggar Barto, or, most likely, shortly after Prudence's death on 27 September 1825. Further evidence to support my hunch, see excerpts below.
Judge Henry Disbrow Barto, Sr. was born, 10 Aug 1789 in Rupert, VT, died 22 Feb 1857, Trumansburg, NY. In all likelyhood this house was built by father and left to son by will. Also, it was Judge Barto who was a partner in Law with John De Motte Smith. Smith & Barto was sited next door to the residence of Judge Henry, Sr. in the 1853 map below. Judge Barto died in 1857, a decade before the first recorded change of hands to dentist, Dr. Henry Griswold, in 1866.
Henry Disbrow Barto from Vermont, was one of the original founders of the Masonic lodge in Trumansburg in the early 1800s. This occurred at at time when the Masons were under great persecution in Upstate NY and this was noted in this article. They subsequently went "underground" and met very secretly in one another's homes
Hon. Henry Disbrow Barto, youngest son of William and Lucy Barto,
b. at Rupert, Vermont, Aug. 10, 1789, a lawyer of Trumansburg, N. Y.,
d. Febr. 22, 1857. He m. Febr. 1819, Prudence H. Jaggar, who d. Sept.
27, 1825.
By her he had:
1. William Barto, d. s. p. 1819.
2. Luther S. Barto,
d. s. p. 1825.
3. Hon. Henry D. Barto, of Trumansburg, b. 1824, d. 1873, m. Sept. 26, 1849,
Catharine Thompson, and left an only child, Charles Porter Thompson
Barto, b. 1850.
4. Prudence H. Barto, d. s. p. Hon. Henry Disbrow
Barto m. 2ndly, Feb. 3,1831, Frances, widow of Silas Halsey, by whom
he had an only child, Mary Barto, b. 1832, m. Geo. Wash. Cole.
Excerpt from A History of Trumansburg / compiled and published in the office of the Free Press. -- Trumansburg, N.Y.
Publisher : Free Press, 1890 :
"Barto, Daniel and
Judge Henry D., were prominent in the affairs of the town and county
in an early day, and descendents of both still live here. Judge Barto
lived for many years in the house now owned and occupied by Mrs.
Mary Quigley. His son, Henry D., succeeded to his legal business,
and with J D Smith as Barto & Smith, continued to practice law until
Mr. Barto retired to found the H D Barto & Co.'s bank, which institution is still running with his son, Fredrick D. Barto as president."
Excerpt from Landmarks of Tompkins County New York (1894) :
[Henry Barto came to Ulysses from Virgil in 1814, age 25, and opened a law office, one of the first in the community. He accumulated a large fortune. Henry and J. Demotte were law partners, whose practice was in a building to the south of the residence.
Barto, Daniel and
Judge Henry D., were prominent in the affairs of the town and county
in an early day, and descendents of both still live here. Judge Barto
lived for many years in the house now owned and occupied by Mrs.
Mary Quigley. His son, Henry D., succeeded to his legal business,
and with J D Smith as Barto & Smith, continued to practice law until
Mr. Barto retired to found the H D Barto & Co.'s bank, which institution
is still running with his son, Fredrick D. Barto as president.
Smith, A. Belmont, was born in Trumansburgh April 15, 1860, and was educated in
the Union School and the Academy. He is a coal dealer and insurance agent by
occupation. June 22, 1893, he married Fannie Ogden of Covert, Seneca county. Mr.
Smith's father, John De Motte Smith, was born in Lodi, Seneca county, December 10,
1832, was educated in Ovid Academy, Rutgers College, and graduated from Hobart
Collage, Geneva. He studied law with Smith & Barto and was admitted to the bar.
Upon the retirement of Mr. Smith, who went to Syracuse, he became a partner with
Judge Henry D. Barto. He was a sound lawyer, an able advocate, and a generous foe,
and his death created a vacancy in the bar of this county which was hard to fill. He
was a Mason, and from early manhood was prominently indentified with its affairs. He
was one of the most companionable of men, a good husband and father. May 5, 1857,
John De Motte married Mary E. Owen of Waterburg, town of Ulysses, and they had two children,
Cora 0., and A. Belmont. Early in life he took much interest in the State militia and
rose through the successive grades to the rank of colonel of the Fiftieth Begiment of the
National Guard. During the war he was a Union man, a war Democrat, and was
identified with such men as General Dix, Daniel S. Dickenson of New York, and others.
He died February 25, 1892, and his wife survives him, residing at his late home on Elm
Street with his daughter.]
Mary E. Owen, it turns out, is a second cousin once removed of future owner Frederic Coddington Updike through the Owen-Coddington-Updike line. She died in 1907, the year the house was sold to F.C. Updike.
Excerpt: Obituary for Brig. Gen. Henry Disbrow Barto from the Watkins Glen (NY) Express, Thursday, December 18, 1873:
Death of Gen. Barto of Trumansburg.
—Gen. Henry D. Barto, a prominent and widely known citizen of Trumansburg, died suddenly at his residence in that village, of paralysis, on Monday evening Dec., 15th, aged 50 years.
He was a son of Hon. H. D. Barto, who was one of the earliest practicing attorneys of Trumansburg, having settled there about 1808. The father was a successful lawyer and at one time held the office of Judge. In the latter part of his practice he became an extensive money lender and accumulated a large fortune.
Gen. Barto graduated at Union College, Schenectady, and studied law with his father. Of late years he has been very prosperous as a banker and the banking firm of H. D. Barto & Co., enjoys a wide reputation.
He was promoted to the rank of Brigadier General in the New York State Militia October 10th, 1866, and given command of the 28th Brigade, Sixth Division. This command he held at the time of his death.
He leaves a wife and four sons to mourn his sudden loss.
1866 - Griswold, Henry P. and Belle - $4500
(included lands to Whig Street)
1870 - Plyer, Charles and Bertha D. - $4700
1887 - Quigley, Mary A. - $2700 [In 1905 census, it appears Mary lived there alone.]
1907 -
Updike, Fred C. and Jennie S. - from Mary A. Quigley - $2900
1925 - Updike, Fred C. and Jennie S. - from Nora M. Warren
1935 - Updike, Jennie Sue - inheritance
1946 - McWilliams, Eunice Updike and Updike, Jennie Sue
1967 - McWilliams, Eunice Updike - inheritance.
1984 - Town of Trumansburg, for Village Offices - $40,000
56 East Main Street - 2014
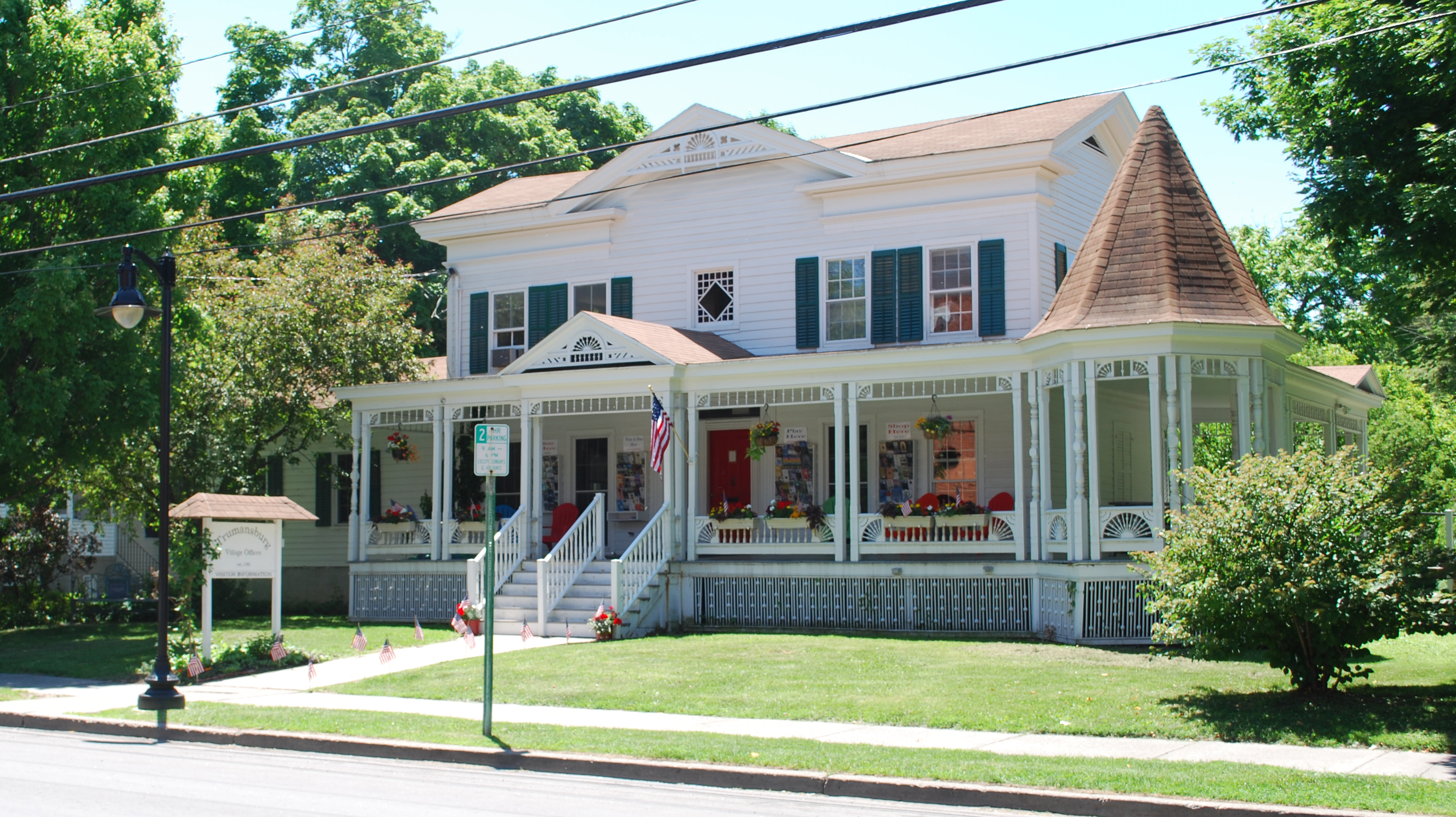
Map of Trumansburg, NY 1853
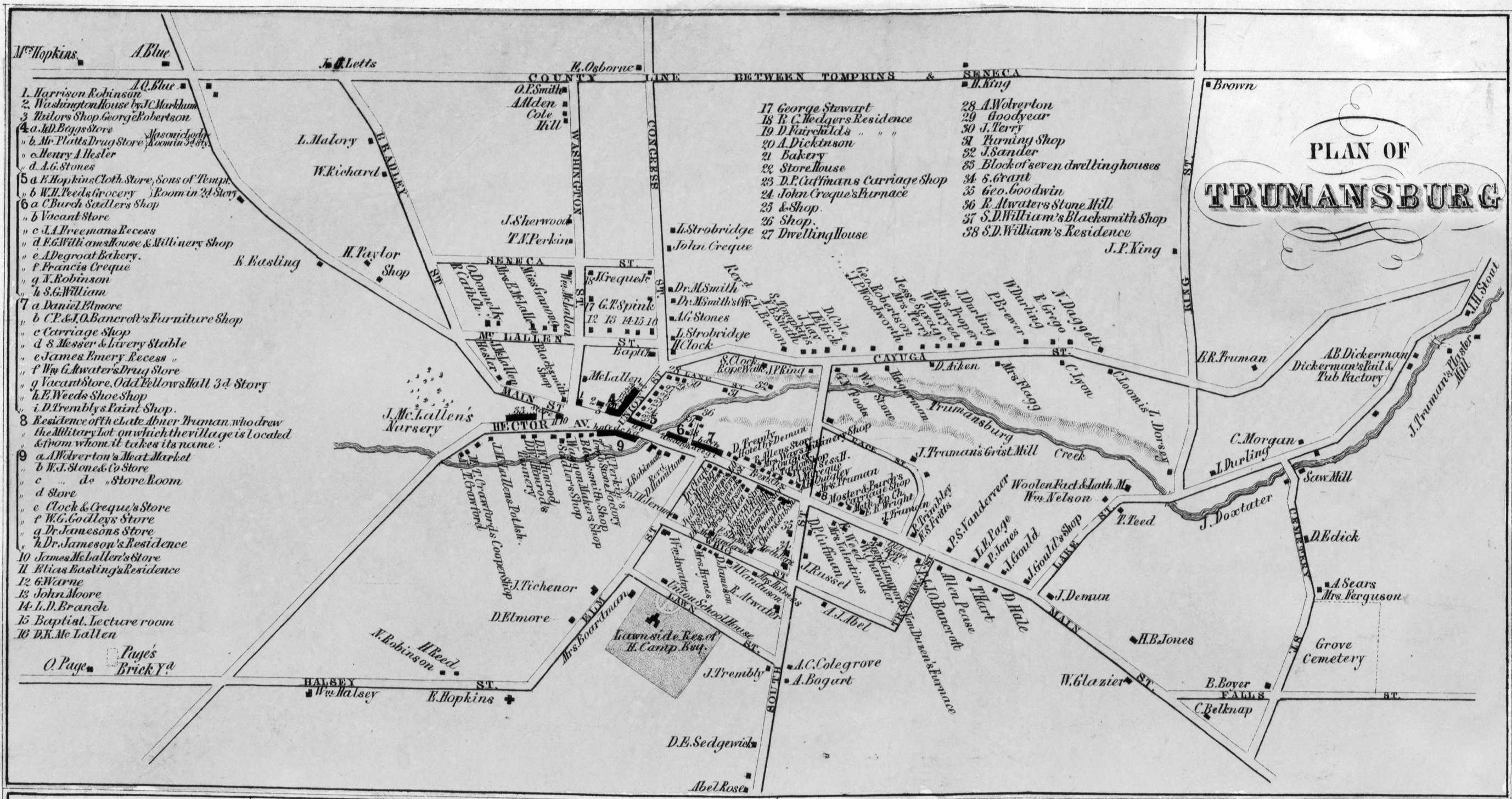
Map of Trumansburg, NY 1866
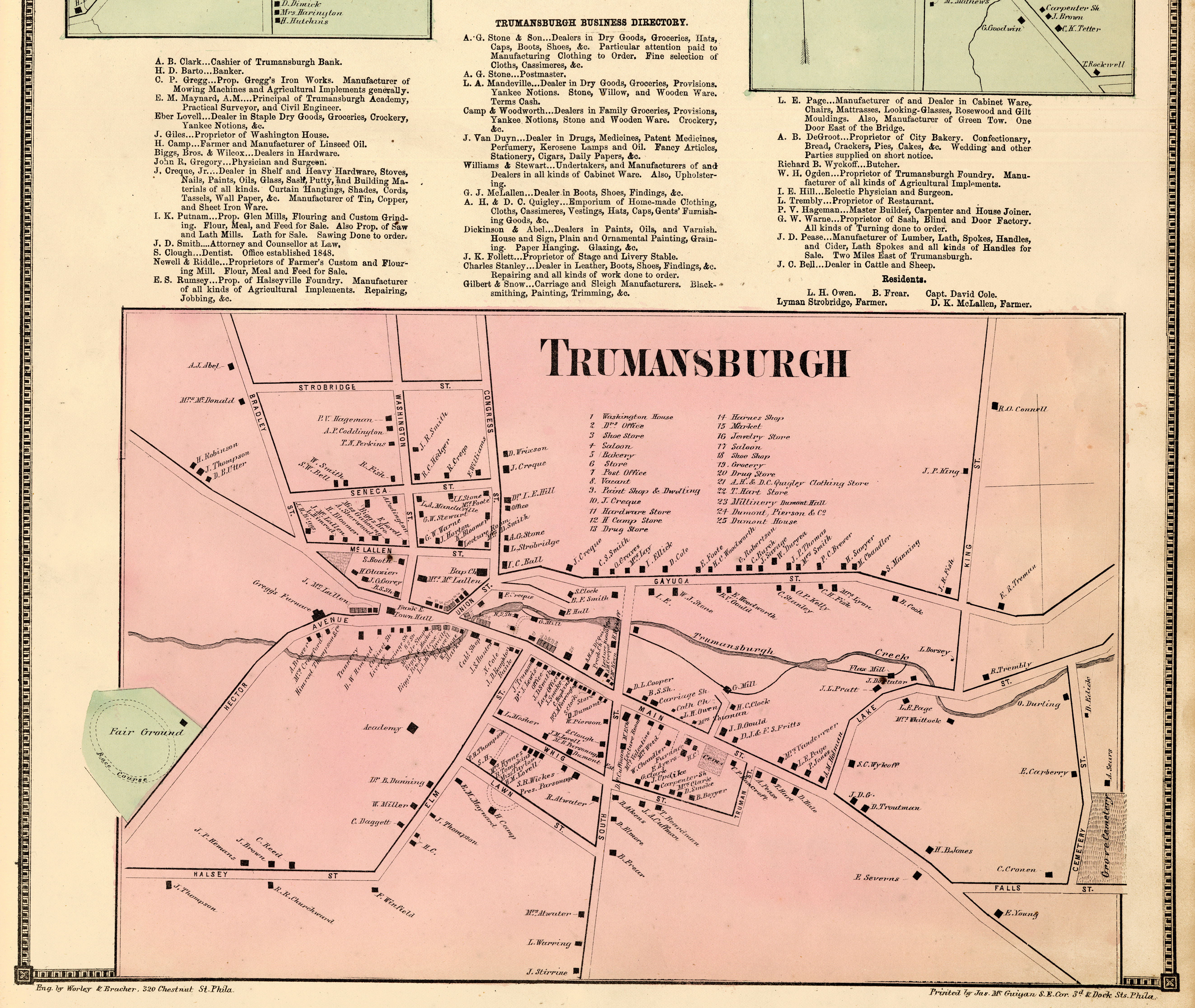
Additional Sources:
Landmarks of Tompkins County New York; Including a History of Cornell University.
by Prof. W. T. Hewitt Edited by John H. Selkreg 1894 ( Information found in [square brackets] )
A History of Trumansburg / compiled and published in the office of the Free Press. -- Trumansburg, N.Y.
Publisher : Free Press, 1890

Western Wing Addition Had A Second Floor
There were more porches, a woodhouse, and an outhouse attached.
Seems Henry's father really built this house.
Bibliography of Sources
Navigation Links
TEST



